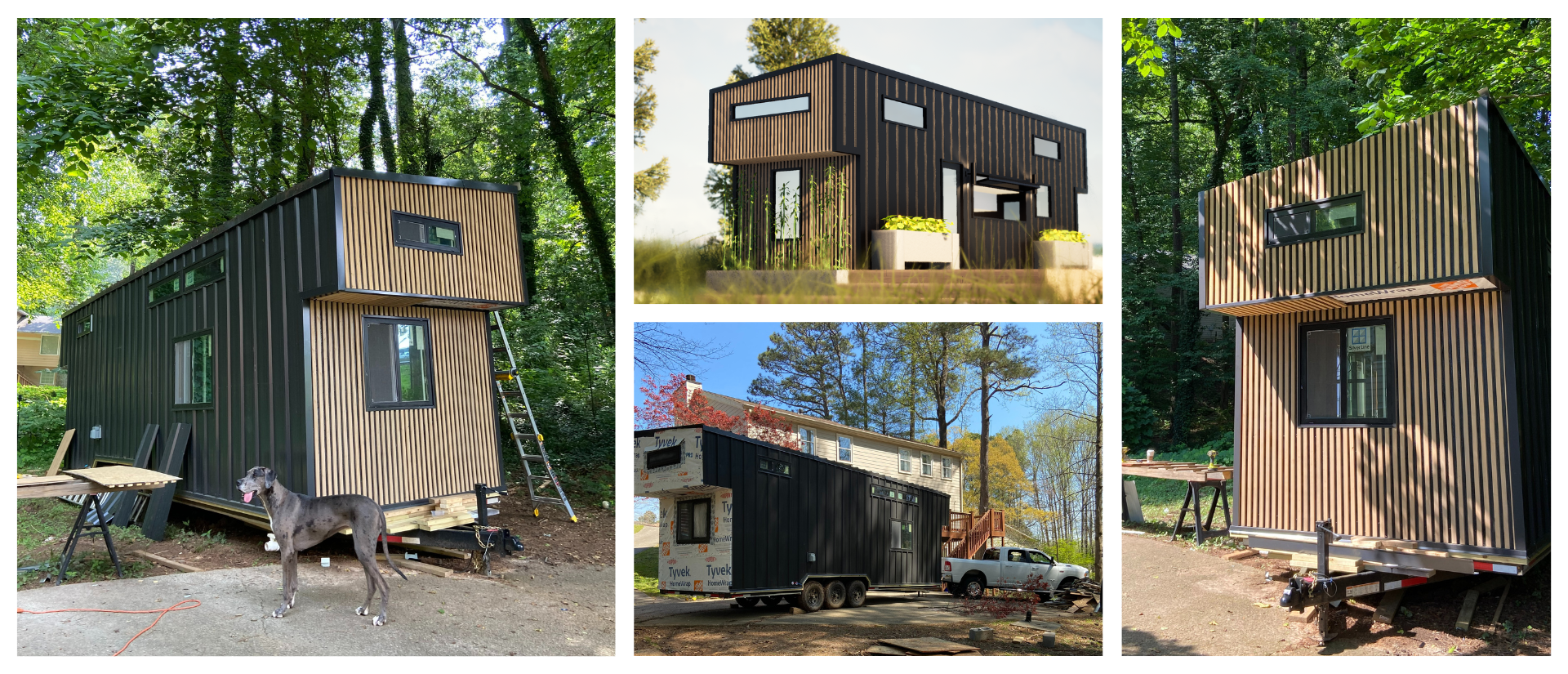My Tiny House Experience
Hi, my name is Luke McEachern. I chose to study architecture because I believe housing should be accessible to everyone.
Two years ago, my business partner and I began to design a tiny home in hopes of learning not only the building process but also what makes home ownership seem like a far-fetched dream for many.
We spent a year designing and redesigning our building plan in an effort to stay within budget during a spike in material costs. At the end of the year, we had two viable tiny house designs that fit within the budget. One of these designs prioritized the living space, and the other prioritized the kitchen and featured two lofts. In the summer of 2022, we started the construction process on the double loft design.
The first step was the acquisition of the foundation, which was an 8.5’ x 28’ triple axel trailer. It was made by a manufacturer in Pennsylvania that specializes in tiny home trailers. After a 30-hour round trip drive to Pennsylvania and back to Georgia, we were ready to begin construction on the subfloor, plumbing, and framing.
In an effort to make sure this project was built to last, we contacted an organization called NOAH. The National Organization of Alternative Housing works with builders at every step of the construction process to ensure a higher level of safety than a traditionally built home. At the end of the construction process, NOAH certifies your project, allowing banks to give longer-term loans and insurance companies to view the tiny home as more than a Recreational Vehicle.
After the shell of the home was completed, it was time for the installation of doors, windows, exterior paneling, and roofing. This stage of the build was the most exciting because, for the first time, we began to see the project's design come to life.
The design features a 4 x 6 foldable window that opens to link the kitchen to the exterior space. Because of the window's size and function, we were unable to find a supplier in the U.S. and explored options overseas. We spent weeks calling and searching for a manufacturer that would meet our needs and were lucky to locate a manufacturer to provide a high-quality window at a good rate. The time invested in the search paid off as we also decided to purchase our doors through them.
After the installation of doors and windows, it was time to wrap the house and install our exterior paneling. It was important to get the exterior material selection right because it could make or break the whole project by influencing a buyer's perceived value of the project. There is a stigma in the U.S. that associates off-site construction and mobile homes with a lower-quality housing option. We wanted to fight this stigma by prioritizing quality construction and curb appeal.
After reviewing many options to get the desired look, we developed a relationship with a Georgia-based metal manufacturer to supply all of our exterior wall panels, trim, and roofing. Developing a working relationship with a preferred vendor helped a lot in this phase because the input of these industry experts allowed us to revise and innovate portions of the design in real time during the order placement and manufacturing process.
It has been roughly a year of building, and we are now working to finish the interior. I’ve learned a lot along the way—from construction details to budgeting and building relationships. Most importantly, I’ve learned that it is possible to produce housing that is well-designed and financially accessible for everyone.
Luke McEachern is a fifth-year architecture student at Kennesaw State University. He brings his architecture background and innovative design ideas to his internship with the MicroLife Institute, and he is currently building his very own tiny house on wheels. He believes in connecting communities through the built environment, and has been working on creative designs for infill housing and cottage court developments.

